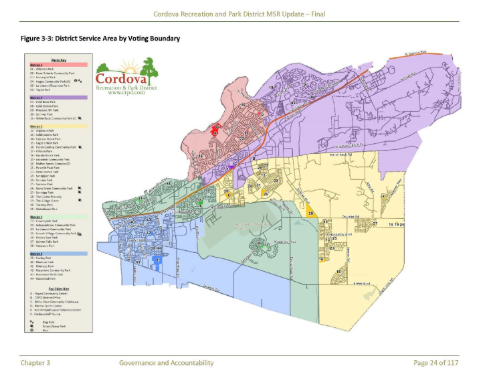General
Welcome to the Cordova Recreation & Park District’s library of planning and technical studies. These documents guide our long-term vision for parks, recreation, development and community services.
District-Wide Strategies and Plans
Municipal Service Review (MSR) & Sphere Of Influence (SOI) Update
Adopted on August 2, 2023
A comprehensive analysis of CRPD’s existing service area, financial health, staffing levels and future facility needs. It identifies any gaps in service delivery, recommends boundary adjustments and outlines how CRPD can sustainably meet demand over the next decade.
The MSR discusses service delivery and efficiency, including an analysis and a written statement of conclusions, known as determinations, for each of the following factors:
- Growth and population projections for the CRPD service area
- Disadvantaged unincorporated communities
- Present and planned capacity of public facilities
- Financial ability of the District to provide services
- Opportunities for shared facilities
- Accountability for government service needs
Every few years, the Local Agency Formation Commission (LAFCo) evaluates special districts like CRPD to ensure our service boundaries and organizational structure keep pace with community growth.

Park Planning, Development and Studies
Optimized Plan
Adopted on May 15, 2024
The Optimized Plan is a dynamic, strategic planning document that provides guidance to CRPD staff over the next 10 to 20 years. It studies the existing system of parks, recreation facilities, and programs to create an action plan to maintain, develop, and revitalize the District in the future. The Optimized Plan also provides recommendations for the development of new parks to accommodate expected population increases.
Design and Construction Standards Manual
These standards guide consultants in designing parks that are contextually appropriate, unique and foster connections among community members and their environment, incorporating the program elements approved in the District’s Master Plan. While providing conceptual design criteria, they direct Landscape Architects to reference additional sections for specific product, material, construction and maintenance requirements.
Design & Construction Standards Manual
PDF and DWG
Park Impact Fees
Nexus Studies that justify the fees developers pay to help fund new park facilities:
Nexus Study for Incorporated Areas 2014